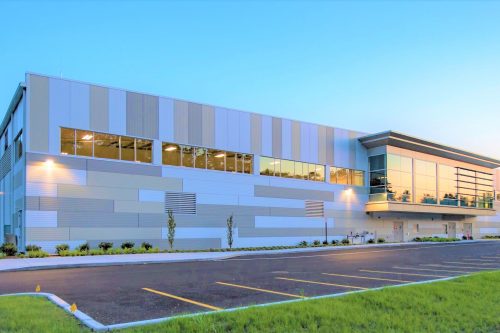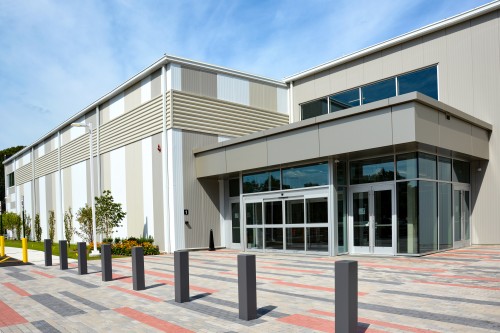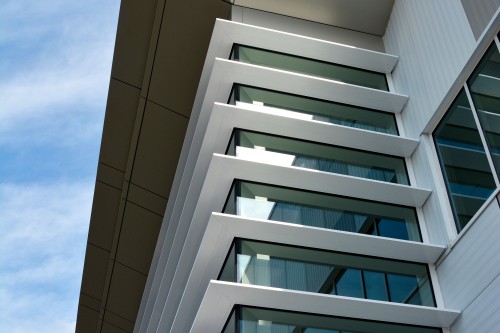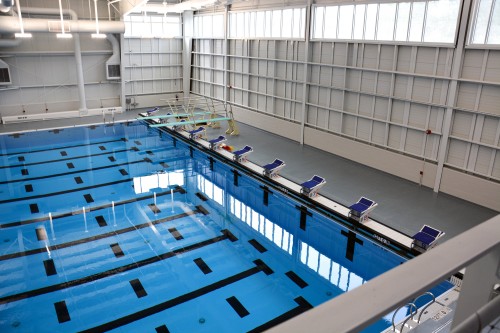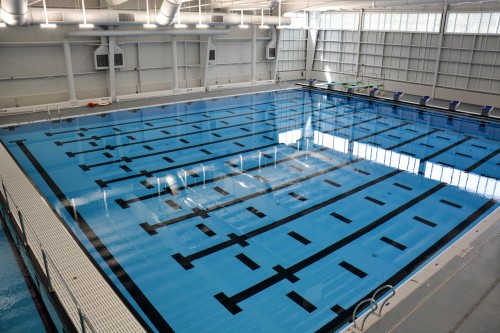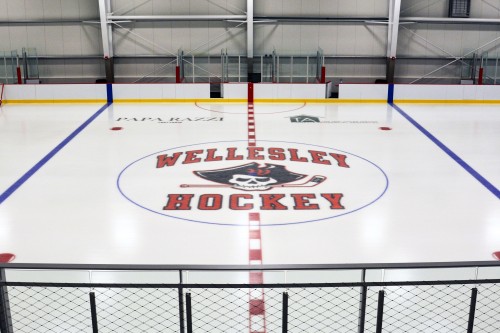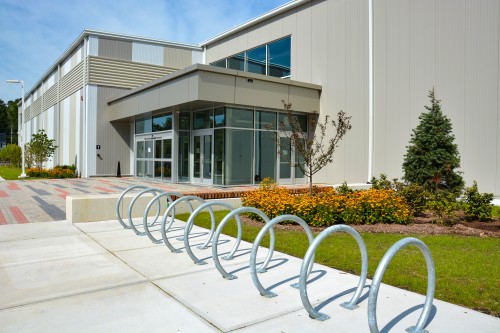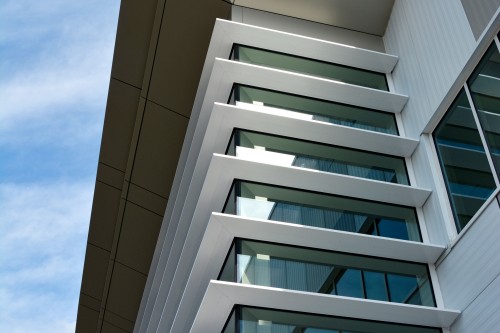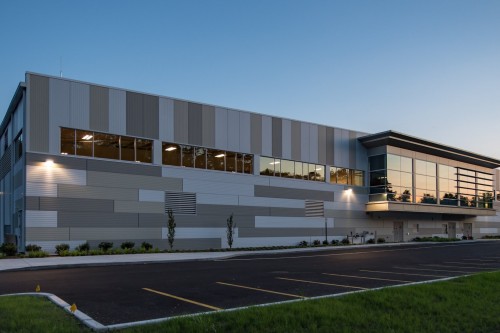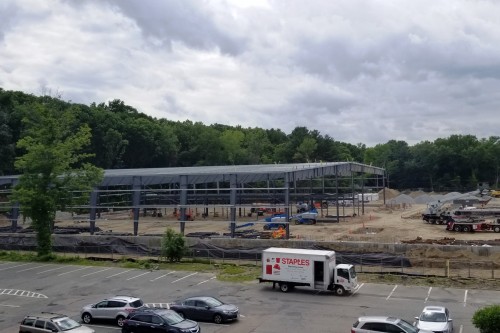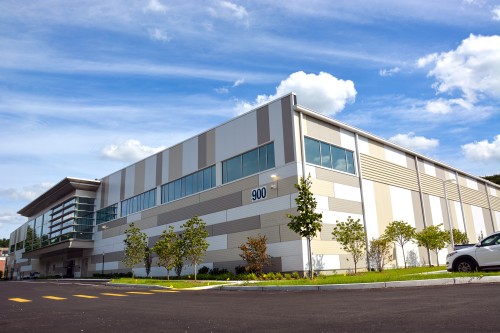Portfolio
Boston Sports Institute
Boston Sports Institute
- Location: Wellesley, MA
- Current Status: Completed
- Square Footage: 130,000
- General Contractor: DACON
- Year Completed: 2019

2020 MBCEA Education & Recreation Award of Excellence
2019 Metallic Building of the Year Award
Boston Sports Institute, A Steward Family Facility, is a 130,000-square-foot multiuse recreation facility located in a suburb of MetroWest Boston. It houses two hockey ice arenas, a synthetic turf field, track, pool (used for Olympics trials in 2012), warm-up pool, sports rehabilitation area and strength training space.
The building structure was built with a metal building system, supplied by Metallic Building Co. The entire building is new; the shell of the pool used for Olympic trials was shipped to the site, and an infrastructure was built around it. Barnes Buildings and Management Group Inc. installed the metal building system and the IMPs. The project utilized 58,000 square feet of Metl-Span’s IMPs in Smoke Gray, Polar White and Sandstone.
The building has a parapet on the gable end of the building above the pool that starts low at the eaves and grows to 3 feet at the peak to hide rooftop equipment. Also, there’s an accent band near the top of the building, made with a single-skin metal panel that continues horizontally from the windows. To install it, Barnes used Metl-Span’s 7.2 Rib panels.
Thermal energy is reclaimed from the ice rinks to heat the pools via loop systems with heat exchangers and circulation pumps. LED lighting and high-efficiency water heaters are used for ice resurfacing, with an ammonia refrigeration system. Third, the facility’s 100,000-square-foot roof and electrical infrastructure is prepared for a 900kW photovoltaic array.
The roofing for more than 75% of the building is a double-lock standing seam roof system in Galvalume, supplied by Metallic Building. The roofing above the pool consists of IMPs in Galvalume, Metl- Span’s CFR system. It starts approximately 35 feet from the roof peak, so the top section of roofing is standing seam. At the transition to where the IMPs are above the pool, the roofline drops 1 foot. The interior skin on the roofing and wall IMPs in the pool area are coated with Sherwin-Williams Coil Coatings’ Flurothane IV, a finish formulated to withstand corrosive environments.
Learn more about this project here: Architectural Significance in Metal Buildings Boston Sports Institute
The Architectural Significance in Metal Buildings series will deliver a range of detailed case studies to help students understand the inherent architectural processes of metal buildings and how to leverage these popular construction solutions. Each report spotlights a single facility and dissects the priorities, goals and outcomes of the design and building process. Also, the materials examine how each design journey is relevant to aspiring architects and include resources with weblinks to more details about the project.
Learn more about this project here: Metal Building System Accommodates Different Environments in Boston Sports Institute – Rural Builder (ruralbuildermagazine.com)
Rural Builder provides the news, features, products and how-to’s geared towards builders and suppliers of primarily low-rise agricultural and small retail and municipal structures. Published seven times annually, Rural Builder serves a horizontal market targeting all types of low-rise construction in cities of 250,000 or less population.
