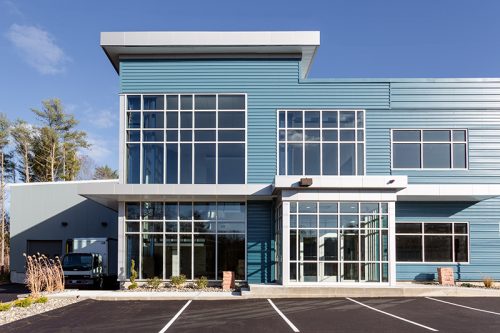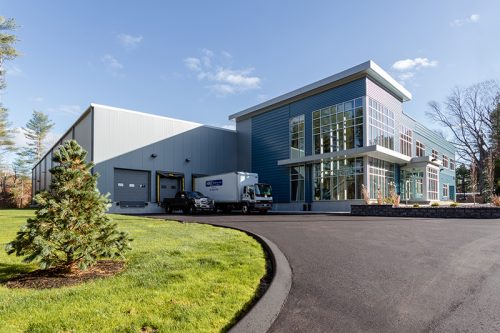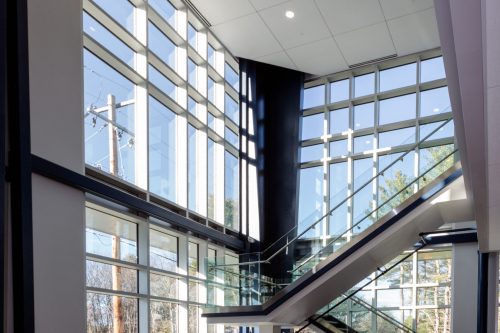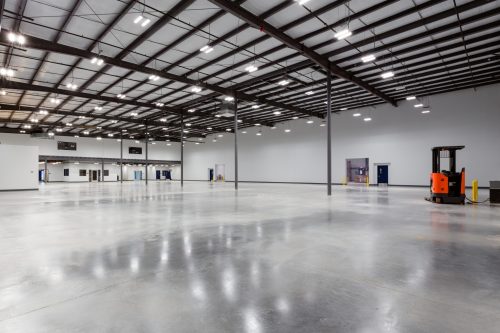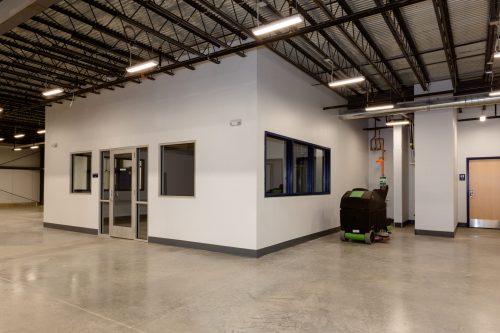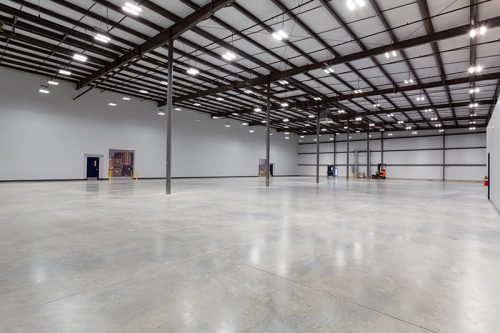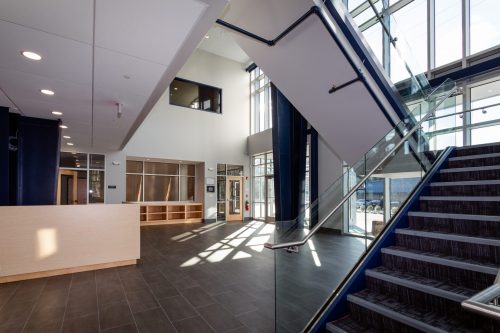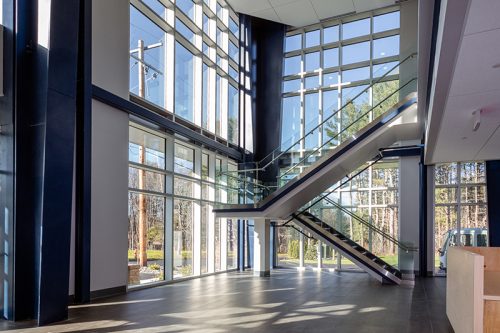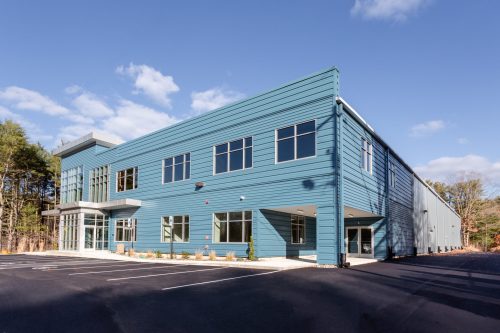Portfolio
SRC Medical
SRC Medical
- Location: Hanover, MA
- Current Status: Complete
- Square Footage: 45,000
- General Contractor: Acella Construction
- Year Completed: 2020

Metallic Design Build Award: Building of the Year
MBCEA Manufacturing and Warehouse Award of Excellence
The 45,000-square-foot ground-up project encompasses a single-story warehouse with a two-story mezzanine which houses private offices and lunch & conference rooms.
This hybrid construction used a metal building from Metallic Building Systems supplied and erected by BARNES for the warehouse and storage area while tying in the office areas with conventional framing.
Other characteristics of the project include a new 2000 AMP electrical service and transformer, a Thyssen Krupp Hydraulic Elevator, a curtainwall exterior for the lobby, energy-efficient lighting and occupancy sensors throughout the warehouse, and a three-bay loading dock with hydraulic dock levelers.
Architect: Lloyd Architects
