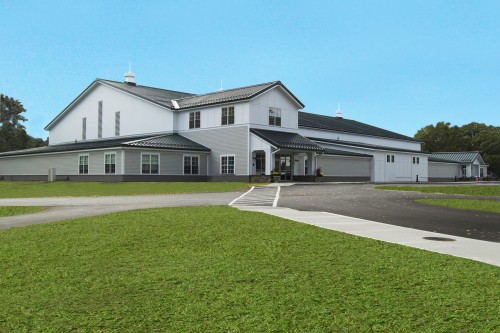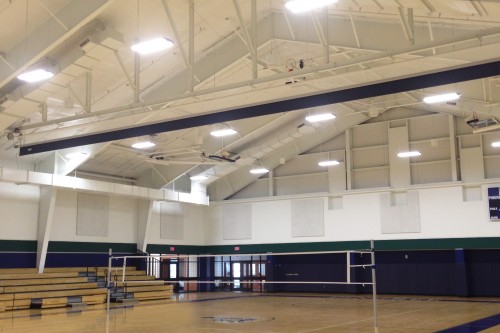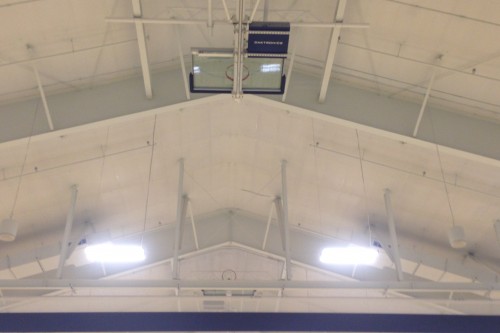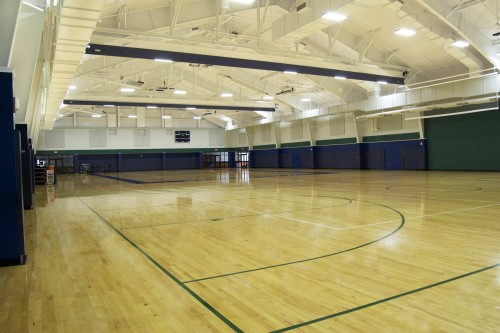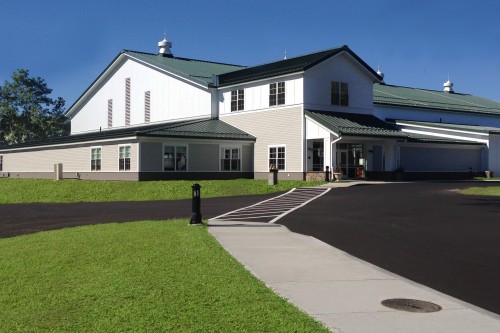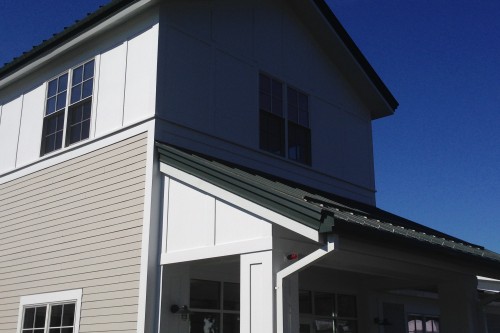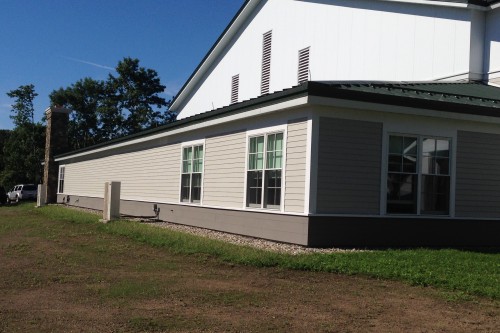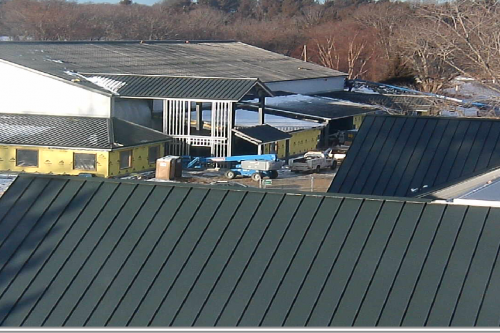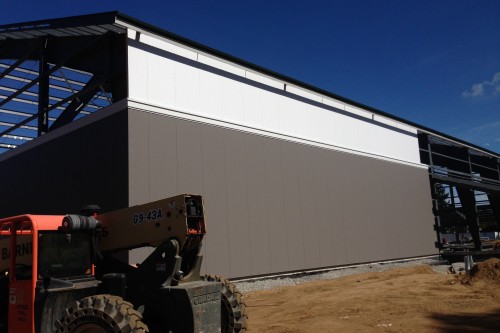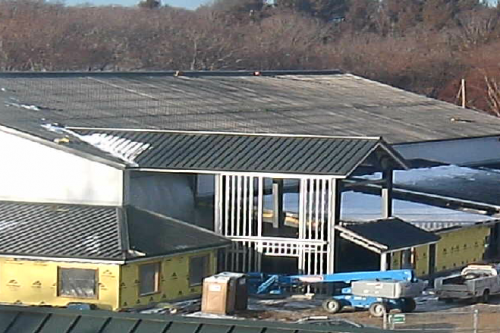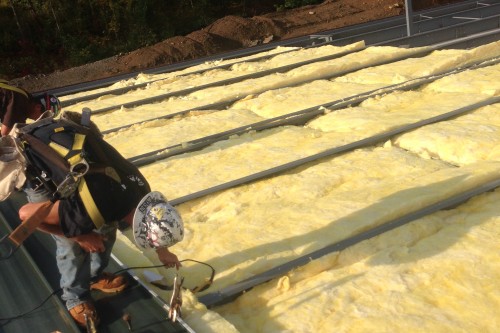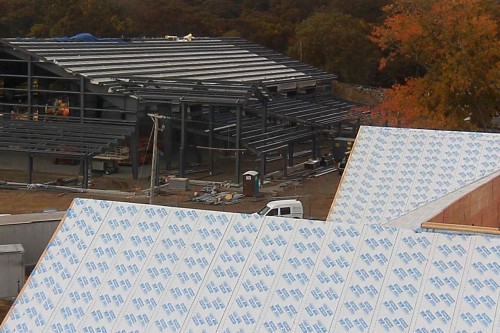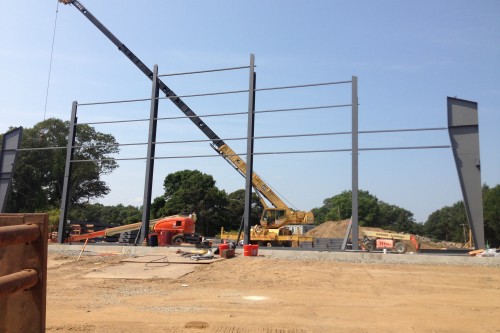Portfolio
Pingree School
Pingree School
- Location: S. Hamilton, MA
- Current Status: Completed
- Square Footage: 38,000
- General Contractor: C. E. Floyd
- Year Completed: 2014
 Furnished and installed 100′ clear span engineered steel building structure for the basketball courts. The main building holds three full size basketball courts. In total there is ten interconnected steel-framed buildings including the 20,400-square-foot main basketball court building, connected by nine support buildings varying in size from a 312-square-foot entry canopy building to a 4020-square-foot storage building. The total square footage of the Metallic engineered steel building system is 35,800-square-feet. Wall Panels are 3” thick R23 Mesa finish insulated metal wall panels by Metlspan, combined with Superlok 24 GA Standing Seam Architectural Roofing with an R30 Energy Saver Insulation System.
Furnished and installed 100′ clear span engineered steel building structure for the basketball courts. The main building holds three full size basketball courts. In total there is ten interconnected steel-framed buildings including the 20,400-square-foot main basketball court building, connected by nine support buildings varying in size from a 312-square-foot entry canopy building to a 4020-square-foot storage building. The total square footage of the Metallic engineered steel building system is 35,800-square-feet. Wall Panels are 3” thick R23 Mesa finish insulated metal wall panels by Metlspan, combined with Superlok 24 GA Standing Seam Architectural Roofing with an R30 Energy Saver Insulation System.
