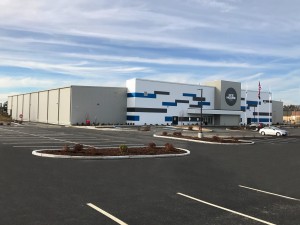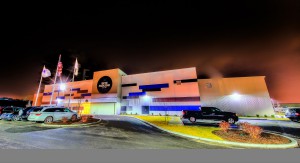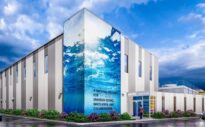News
Clear Span Ice Arenas January 2, 2018
 BARNES Buildings and Management Group Inc. built Canton Ice House with a metal building system and metal walls. The 65,675-square-foot building has a 10,000-square-foot structural mezzanine. Pre-engineered metal building framing provided effective clear-span framing for two ice arenas. The double ice arena is designed for National Collegiate Athletic Association hockey, high school and club hockey tournaments, and figure skating competitions. It is a full support and service facility and includes a restaurant, virtual golf, pro shop and locker rooms.
BARNES Buildings and Management Group Inc. built Canton Ice House with a metal building system and metal walls. The 65,675-square-foot building has a 10,000-square-foot structural mezzanine. Pre-engineered metal building framing provided effective clear-span framing for two ice arenas. The double ice arena is designed for National Collegiate Athletic Association hockey, high school and club hockey tournaments, and figure skating competitions. It is a full support and service facility and includes a restaurant, virtual golf, pro shop and locker rooms.
BARNES erected Metallic Building Co.’s metal building system for the project. It installed Metallic’s 24-gauge Galvalume Double-Lok standing seam roof system. To insulate the standing seam panels, BARNES installed Silvercote LLC’s R-30 fiberglass batt insulation laminated with Lamtec Corp.’s Arenashield facing.
For the walls, BARNES installed Metl-Span’s 3-inch-thick, R-23, CF42 insulated metal panels (IMPs) in Light Mesa and Kynar finish. IMPs provide an energy- and cost-effective method of air/water/vapor barrier for the cooler-like facility.
 To support rooftop HVAC units, BARNES installed 20 insulated aluminum roof curbs supplied by LMCurbs. BARNES also fabricated and insulated miscellaneous iron components including grandstand seating, stairs and railings. Construction was completed in August 2016 to open for the hockey season.
To support rooftop HVAC units, BARNES installed 20 insulated aluminum roof curbs supplied by LMCurbs. BARNES also fabricated and insulated miscellaneous iron components including grandstand seating, stairs and railings. Construction was completed in August 2016 to open for the hockey season.
See Full Article Published in Metal Architecture, View Full Story Here:
https://www.metalarchitecture.com/projects/canton-ice-house-canton-mass
Testimonial
...Barnes Buildings and Management Group is a reputable company that sets forth high standards for safety, quality, schedules, and cost control....David Carlino, Jr.
Mechanical Maintenance Special Projects Coordinator
North Atlantic Energy Service Corp.
Featured Project
