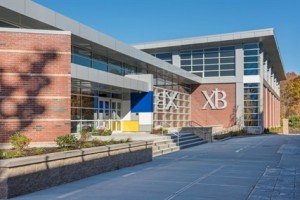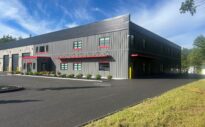News
Steel supports learning environment February 1, 2016
Metallic Building Co. supplied its 3-inch CFR Roof Panels, sloped architectural soffit framing and spandrel support steel for Xaverian Brothers High School, Westwood, Mass. Spandrel framing at the perimeter supports masonry and a metal-andwindo w curtainwall. The eave height is 35 feet, 11 inches to 30 feet, 9 inches. An X-Guard Snow Retention System from S5! was installed for the 20,160-square-foot project, which was completed in October 2014. Additionally, Metallic Building supplied 90 tons of structural steel for support buildings, which Barnes Buildings and Management Group Inc. fabricated and erected at the perimeter.
w curtainwall. The eave height is 35 feet, 11 inches to 30 feet, 9 inches. An X-Guard Snow Retention System from S5! was installed for the 20,160-square-foot project, which was completed in October 2014. Additionally, Metallic Building supplied 90 tons of structural steel for support buildings, which Barnes Buildings and Management Group Inc. fabricated and erected at the perimeter.
Architect: Beacon Architectural Associates, Boston
General contractor: F.W. Madigan Co. Inc., Worcester, Mass.
Fabricator/erector: Barnes Buildings and Management Group Inc., Weymouth, Mass., barnesbuildings.com
Structural steel/metal roof/soffit panels: Metallic Building Co., Houston, www.metallic.com
Snow retention system: S5!, Colorado Springs, Colo., www.s-5.com
Article taken from Metal Architecture Magazine
Testimonial
...Thank you all for all your hard work, it was an absolute pleasure working with your team! Hope to see you again on the next PEMB project!...Carolyn Kimball
Project Manager
Dellbrook | JKS
Featured Project
