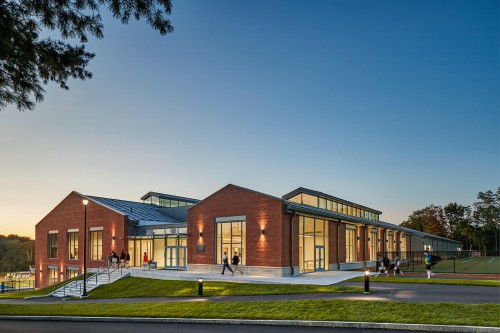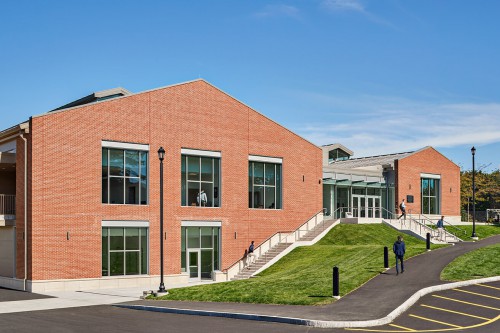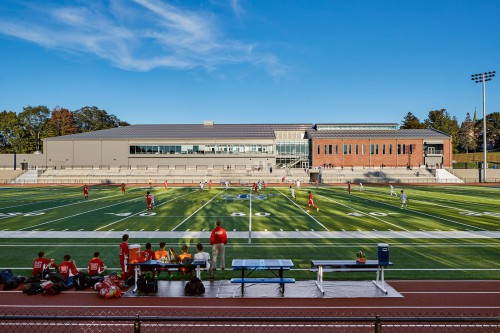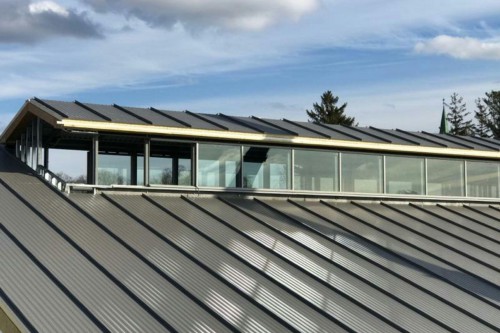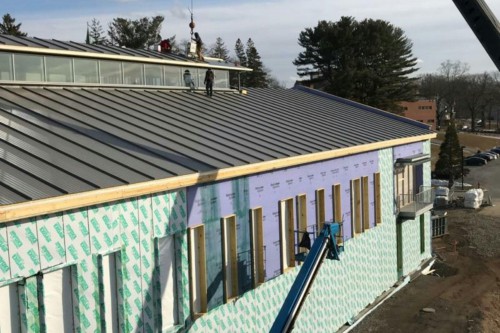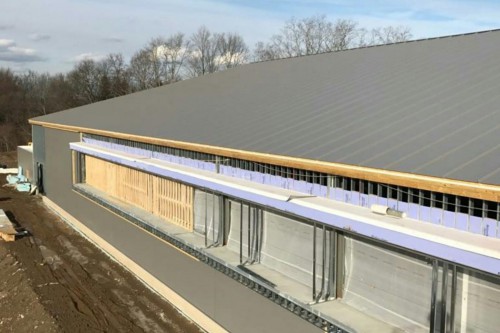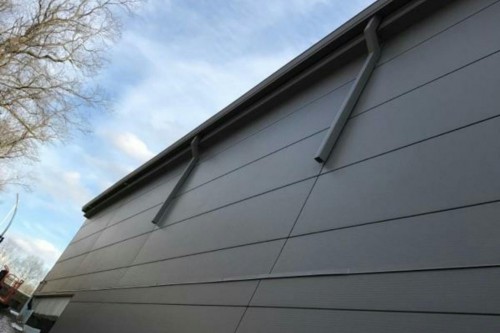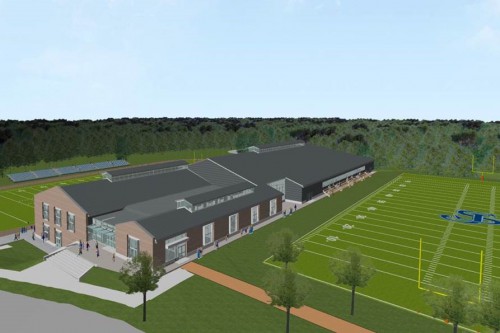Portfolio
St. John’s Prep
St. John’s Prep
- Location: Danvers, MA
- Current Status: Completed
- Square Footage: 57,015
- General Contractor: Windover Construction
- Year Completed: 2017
Supply and Install insulated metal wall & roof systems. Wall system to be Metl-Span 3″ thick x 42″ wide striated panels installed horizontally. Roof system to be Metl-Span 4″ thick x 42″ wide CFR Standing Seam insulated roof panel.
25,000 SF Wall Panel
57,000 SF Roof Panel
4,280 of S5′ x-guard 1.0 SnowRetention
Architect: Flansburgh Architects
