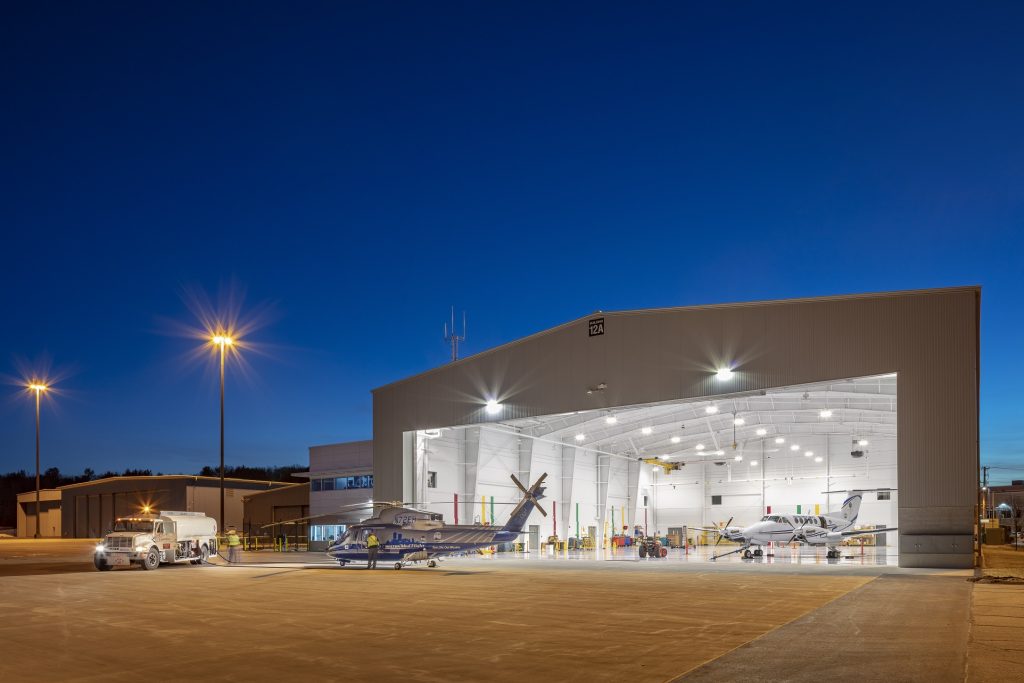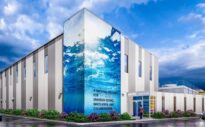News
Boston MedFlight, Lincoln, Mass November 15, 2020
UDA Architects utilized a metal building system in its design for Boston MedFlight’s Hangar 12A. To construct the 18,600-square-foot facility, Barnes Buildings and Management Group Inc. erected Metallic Building Co.’s metal building system with a 38-foot eave.
The hangar has black iron for fireproofing and additional collateral load for photovoltaics. To construct it, Barnes installed runway steel for a 2-ton crane. To integrate a 94-foot-wide by 30-foottall, 2-inch-thick door, Barnes installed support framing. Barnes also fabricated and erected attached structural buildings.
At the roof of the hangar building, Barnes installed Metallic Building Co.’s 24-gauge, 24-inchwide Double-Lok metal roof panels. To insulate it, Barnes installed Silvercote LLC’s Purlin Glide leading edge fall prevention roof system insulation rated R-30. For walls, Barnes installed Metl-Span’s 3-inchthick CF-42 Mesa insulated metal panels (IMPs).

General contractor: Columbia Construction Co.,North Reading, Mass. www.columbiacc.com
Architect:UDA Architects,Walpole, Mass. www.udaarchitects.com
Erector:Barnes Buildings and Management GroupInc., Weymouth, Mass. www.barnesbuildings.com
Insulation:Silvercote LLC,Greenville, S.C. www.silvercote.com
Metal building system:Metallic Building Co.,Houston www.metallic.com
Metal wall panels:Metl-Span,Lewisville, Texas www.metlspan.com
Original Article from: Boston MedFlight, Lincoln, Mass | Metal Architecture
Testimonial
...We are glad that we turned to you as our contractor because you did the work with professional ability and workmanship...Bernard X. Ohnemus, P.E
Owner
Ohnemus Family Limited Partnership
Featured Project
