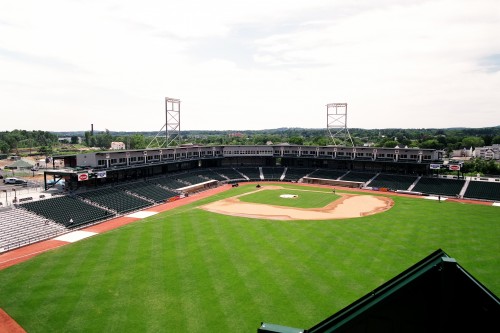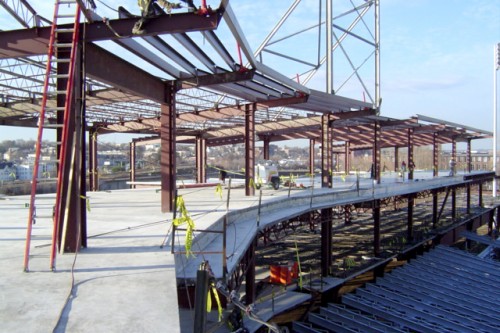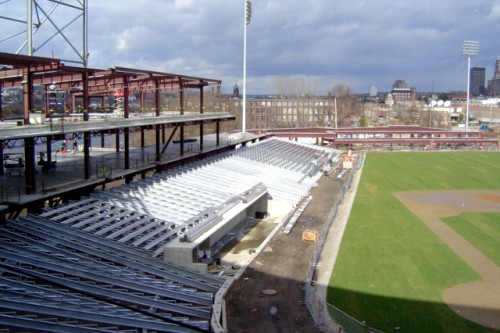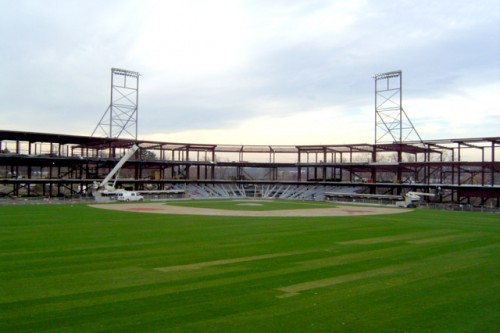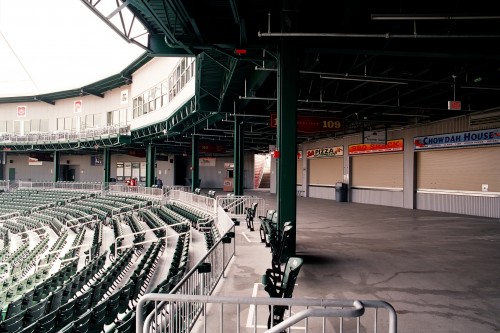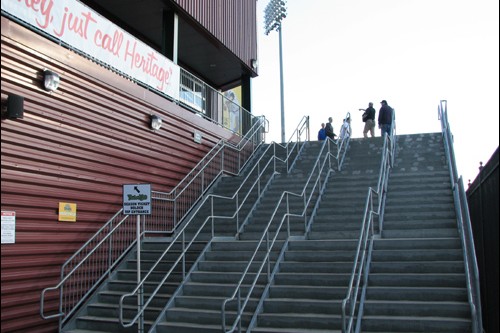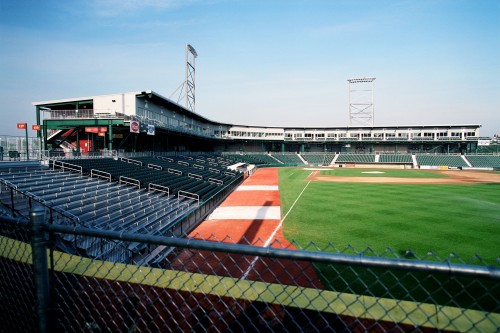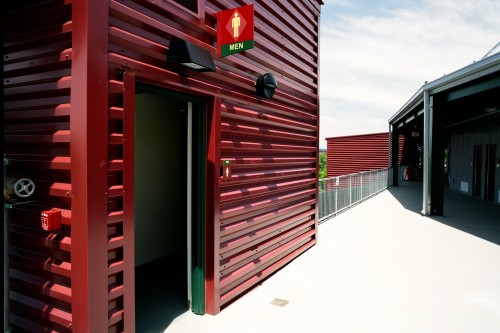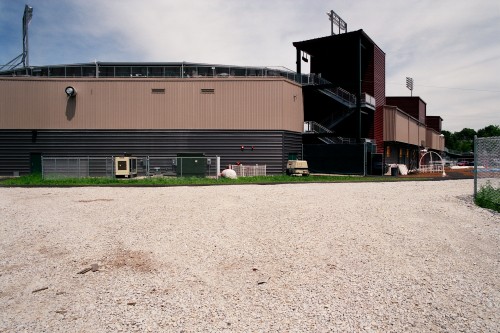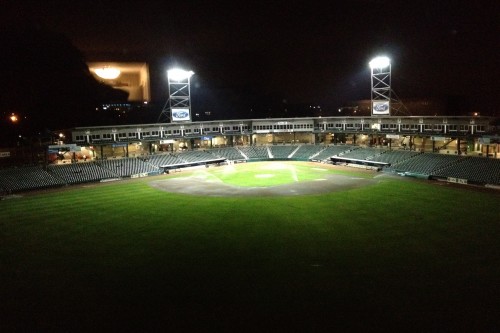Portfolio
Fisher Cats AA Baseball Stadium
Fisher Cats AA Baseball Stadium
- Location: Manchester, NH
- Current Status: Completed
- Square Footage: 115,000
- General Contractor: Payton Construction
- Year Completed: 2005
 Pre- Engineered / hybrid building system manufactured by Metallic Building Company of Houston, TX. Designed and erected around the perimeter of the field’s baseball diamond following construction of the field. 32 luxury suites and VIP Deck on the third level Concourse level features (3) large Concession areas and Restrooms framed of wall girts and covered with metal siding. First floor houses clubhouse, administration and training facility Entry elevator shaft framing, siding, and roofing Enclosed stairwell towers. Structure supports (2) structural galvanized 100′ elevation light support towers.
Pre- Engineered / hybrid building system manufactured by Metallic Building Company of Houston, TX. Designed and erected around the perimeter of the field’s baseball diamond following construction of the field. 32 luxury suites and VIP Deck on the third level Concourse level features (3) large Concession areas and Restrooms framed of wall girts and covered with metal siding. First floor houses clubhouse, administration and training facility Entry elevator shaft framing, siding, and roofing Enclosed stairwell towers. Structure supports (2) structural galvanized 100′ elevation light support towers.
